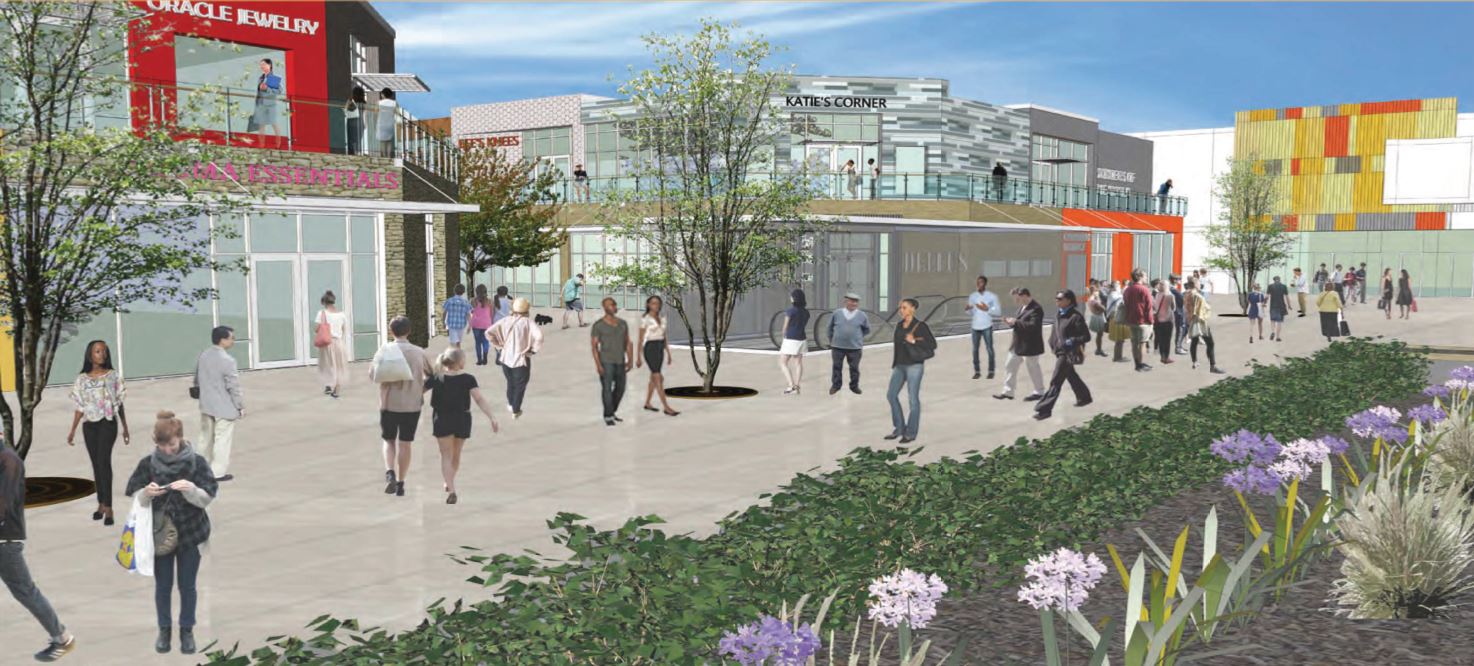
NOTICE OF PUBLIC HEARING AND AVAILABILITY OF FINAL ENVIRONMENTAL IMPACT REPORT
The City of Los Angeles has made available the NOTICE OF PUBLIC HEARING AND AVAILABILITY OF FINAL ENVIRONMENTAL IMPACT REPORT (FINAL EIR) for review. The Notice can be viewed by clicking HERE.
Project Description
The Baldwin Hills Crenshaw Plaza Master Plan Project (“Proposed Project”) seeks to redevelop the existing Baldwin Hills Crenshaw Plaza, which would result in a mixeduse retail, commercial, office, hotel, and residential project totaling approximately 3,072,956 square feet of net floor area as defined by the City of Los Angeles Planning and Zoning Code. Approximately 77,933 square feet of the existing free-standing structures would be demolished, and all of the enclosed mall structure and cinema would be retained. As compared to the current conditions, the Proposed Project would result in a net increase of approximately 2,056,215 square feet of floor area across the entire Project Site. Furthermore, the Proposed Project would result in a net increase of approximately 331,838 square feet of retail/restaurant uses, 143,377 square feet of office uses, 346,500 square feet of hotel uses providing up to 400 hotel rooms, and 1,234,500 square feet of residential uses in up to 961 residential units consisting of up to 551 condominiums and 410 apartments. Parking would be available in surface parking lots, as well as in above-grade and subterranean parking structures. the Draft EIR.
FINAL EIR: Sections of the EIR
To view an electronic version of the Final EIR, please select from the following pull-down menu:
FINAL EIR: TECHNICAL APPENDICES
To view an electronic version of the Technical Appendices, please select from the following pull-down menu:
