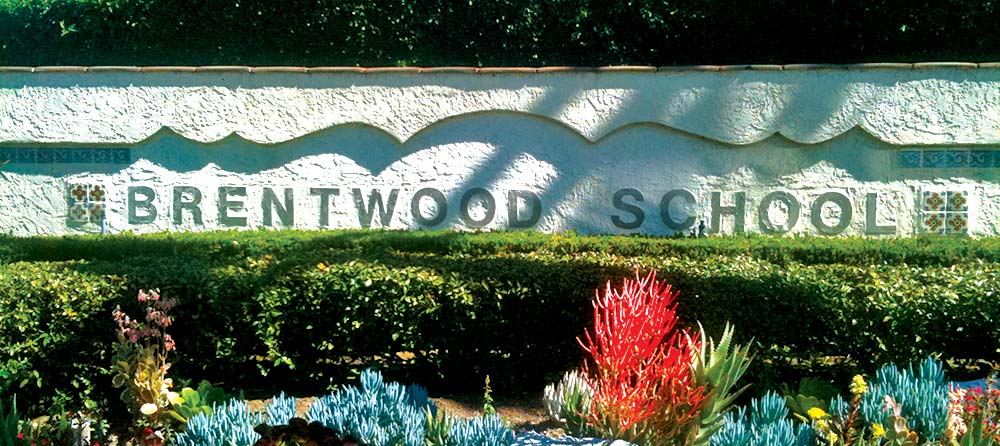
NOTICE OF AVAILABILITY AND COMPLETION OF Final ENVIRONMENTAL IMPACT REPORT
The City of Los Angeles has made available the NOTICE OF AVAILABILITY AND COMPLETION OF FINAL ENVIRONMENTAL IMPACT REPORT (FINAL EIR) for review. The Notice of Availability and Completion (NOA-NOC) can be viewed by clicking HERE.
Project Description
The Applicant is proposing to adopt and implement the Brentwood School Education Master Plan, which includes physical improvements on both the East and West Campuses and a phased increase in enrollment on the East Campus. The Project proposes four phases of construction through the year 2040.
In so doing, the Applicant is seeking a new vesting conditional use permit (CUP) and associated approvals.
Upon full implementation, the floor area of the East Campus would increase by 244,300 net new square feet, with 43,660 square feet of existing buildings demolished and 287,960 square feet of new buildings. On the East Campus, parking would increase by 170 spaces (total of 305 spaces), the enrollment would increase from 695 students to 960 students, and there is an option to rebuild the Middle School Athletic Field to full California Interscholastic Federation specifications. On the West Campus, upon full implementation the Project would gain 32,119 net new square feet of building, with 28,331 existing square feet demolished and 61,000 square feet of new buildings. Parking on the West Campus would increase by 24 net new parking spaces (total of 116 spaces), and current enrollment of 300 students would remain unchanged.
Final EIR: Sections of the EIR
To view an electronic version of the Final EIR, please select from the following pull-down menus:
FINAL EIR: TECHNICAL APPENDICES
An electronic version of each of the Technical Appendices to the Final EIR can be downloaded by selecting one of the following from the pull-down menu:
