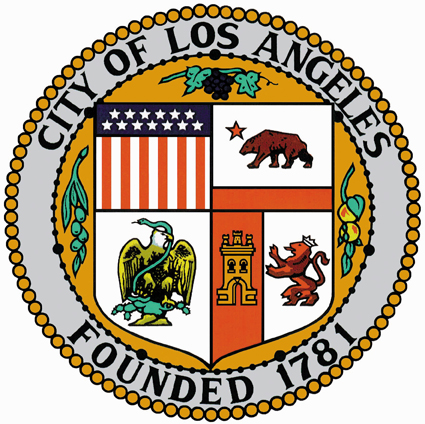Project Description: The Project consists of the construction of a three-story, 750-space parking structure with a rooftop practice field and associated lighting at 3701 North Coldwater Canyon Avenue (the
Development Site) to be used by the Harvard-Westlake School (
Harvard-Westlake), located across the street at 3700 North Coldwater Canyon Avenue (the
Campus), and the construction of a pedestrian bridge crossing over Coldwater Canyon Avenue from the Development Site to the Campus. Preparation of the Development Site includes the grading and removal of 137,000 cubic yards of soil (140,000 cubic yards were conservatively included in EIR analyses), the removal of a single-family residence, and the installation of soil nail wall retention system. The Project also includes roadway improvements and modified use of an existing Harvard-Westlake surface parking lot to facilitate traffic flow in the Project area and improve pedestrian and vehicle safety.
Council District: 2, Paul Krekorian
Availability
The Final Environmental Impact Report is available for review at the following locations:
City of Los Angeles
Department of City Planning
200 North Spring Street
City Hall, Room 750
Los Angeles, CA 90012
Los Angeles Central Library
630 West Fifth Street
Los Angeles, CA 90071
Sherman Oaks Library
14245 Moorpark Street
Sherman Oaks, CA 91423
Studio City Library
12511 Moorpark Street
Studio City, CA 91604
Encino-Tarzana Library
18231 Ventura Boulevard
Tarzana, CA 91356
Final EIR Contents
FEIR Responses to Comments and MMP [9.4 MB, PDF]
New FEIR Appendices
C. c) CalEEMod and d) AERMOD [10.6 MB, PDF]
C.1 Construction Health Risk Assessment [1.1 MB, PDF]
C.2 Air Quality Peer Review by ESA PSR [91 KB, PDF]
D.5 Tree Mitigation Plan [6.4 MB, PDF]
E.5 Professional Opinion Regarding Effect on Groundwater Flow [1.0 MB, PDF]
E.6 Memorandum Regarding Grading for Drilled Piles [719 KB, PDF]
E.7 Third Party Review Preliminary Design of Soil Nail System [757 KB, PDF]
G.4.3 Addendum Haul Route Analysis [766 KB, PDF]
H.2 Historic Assessment [1.5 MB, PDF]
K DEIR Comment Letters [31.5 MB, PDF]
L.1 RDEIR Comment Letters part 1 [31.0 MB, PDF]
L.2 RDEIR Comment Letters part 2 [3.5 MB, PDF]
Recirculated Draft EIR Contents
Recirculated Draft EIR [19.6 MB, PDF]
Appendices
A. NOP [1.9 MB, PDF]
A1. NOP Responses Received and NOP Sign In [19.3 MB, PDF]
B. Initial Study [6.5 KB, PDF]
C. Air Quality Modeling [1.6 MB, PDF]
D.1 Biological Resources Report [1.8 MB, PDF]
D.1a Floral and Faunal Compendia [183 KB, PDF]
D.2A Protected Tree Report Update [3.8 MB, PDF]
D.2B Protected Tree Report [24.9 MB, PDF]
D.3 Native Tree Report 2015 Update [6.0 MB, PDF]
D.4 Biological Resources Update [826 KB, PDF]
E.1 Final Geologic Soils and Engineering Report Part 1 [34.0 MB, PDF]
E.1 Final Geologic Soils and Engineering Report Part 2 [33.7 MB, PDF]
E.1 Final Geologic Soils and Engineering Report Part 3 [24.6 MB, PDF]
E.1 Final Geologic Soils and Engineering Report Part 4 [9.8 MB, PDF]
E.1a Geology Report Peer Review [1.1 MB, PDF]
E.1b City of Los Angeles Geology and Soils Approval Letter [2.7 MB, PDF]
E.2 Final Hydrology Report [10.8 MB, PDF]
E.3 Final LID Report [4.7 MB, PDF]
E.4 Subterranean Parking Structure Engineering Assessment [2.6 MB, PDF]
F.1 Noise Modeling [174 KB, PDF]
F.2 Arup Study, Potential Echo Effects [8.6 MB, PDF]
G. Traffic and Parking Study [4.6 MB, PDF]
G.1 Traffic Study Appendices [3.0 MB, PDF]
G.2 Supplemental Traffic Report [3.3 MB, PDF]
G.3 Crain & Associates Peer Traffic Review [121 KB, PDF]
G.4.1 LADOT Review of Original Traffic Report [512 KB, PDF]
G.4.2 LADOT Review Supplemental Traffic Report [338 KB, PDF]
H. Cultural Resources [1.8 MB, PDF]
I. Lighting Evaluation [7.0 MB, PDF]
J. Fire Department Memorandum Regarding Street Vacation [84 KB, PDF]
