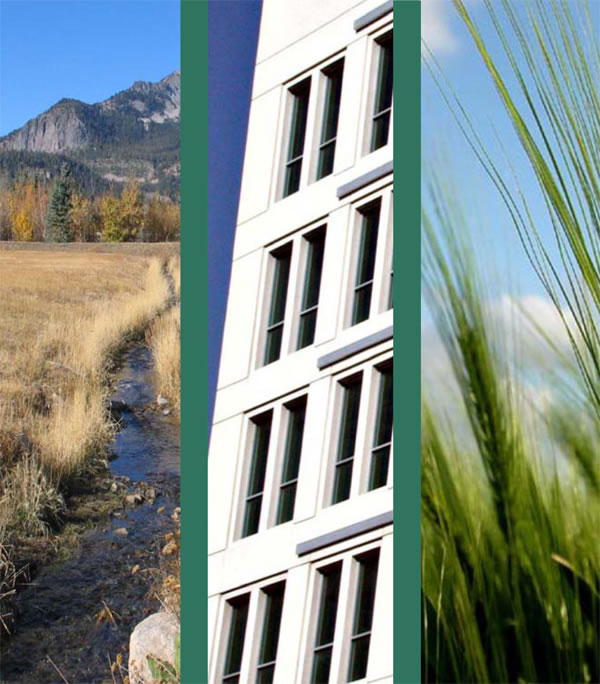Project Description
Vesting Zone Change and Height District Change from R1-1 to [Q]C4-2D-O for three lots (1414, 1420, and 1424 South Roxbury Drive), General Plan Amendment to change the land use designation from Low Density Residential to Neighborhood Commercial for three lots (1414, 1420, and 1424 South Roxbury Drive) and General Plan Amendment on four lots (9786 West Pico Boulevard, 1414, 1420, and 1424 South Roxbury Drive) to amend Footnote No. 1 of the West Los Angeles Community Plan to include “institutional property at southeast corner of Pico Boulevard and Roxbury Drive” in the list of exceptions to Height District 1 with the Neighborhood Commercial land use designation, Vesting Zone Change and Height District Change on existing commercial lot (9786 West Pico Boulevard) from C4-1VL-O to [Q]C4-2D-O, Zoning Administrator Approval, pursuant to Further Authority and LAMC §12.24 X.22, to permit buildings on lots in the C Zone to exceed the maximum heights set by LAMC §12.21.1 A.10, Zoning
Administrator’s Determination regarding Shared Parking at 1399 Roxbury Drive, Plan Approval to amend the conditions of the Conditional Use Permit, Site Plan Review Approval for change of use and net increase in average daily trips, Zoning Administrator Approval, pursuant to Further Authority and LAMC §12.24-F for Height and Area Relief, CPC Authorization for Reduced On-Site Parking with Remote Off-site Parking, and any additional actions as may be determined necessary or desirable, which may include a development agreement. Additionally, Approval for Public Benefit Project for Museum use and Vesting Tentative Tract map for airspace subdivision are requested for the adjoining building (9760 West Pico Boulevard) to facilitate the incorporation of its West Wing and use for Museum purposes. The proposed project would involve the addition of approximately 20,809 square feet of floor area to the existing 69,477-square-foot Museum of Tolerance. The proposed project would also involve the extension of Museum operating hours. The extended Museum operating hours, with the exception of the Exhibition Space, would be Sun.-Thurs.7 AM-midnight, Fri. 7 AMsundown, and Sat. sundown-midnight. The Exhibition Space operating hours would be from 10 AM to 9:30 PM Sun.-Thurs. and 10 AM
to sundown on Fri. Professional classes may start at 7 AM Sun.-Fri. and student classes may start at 8:30 AM Sun.-Thurs.

![]()